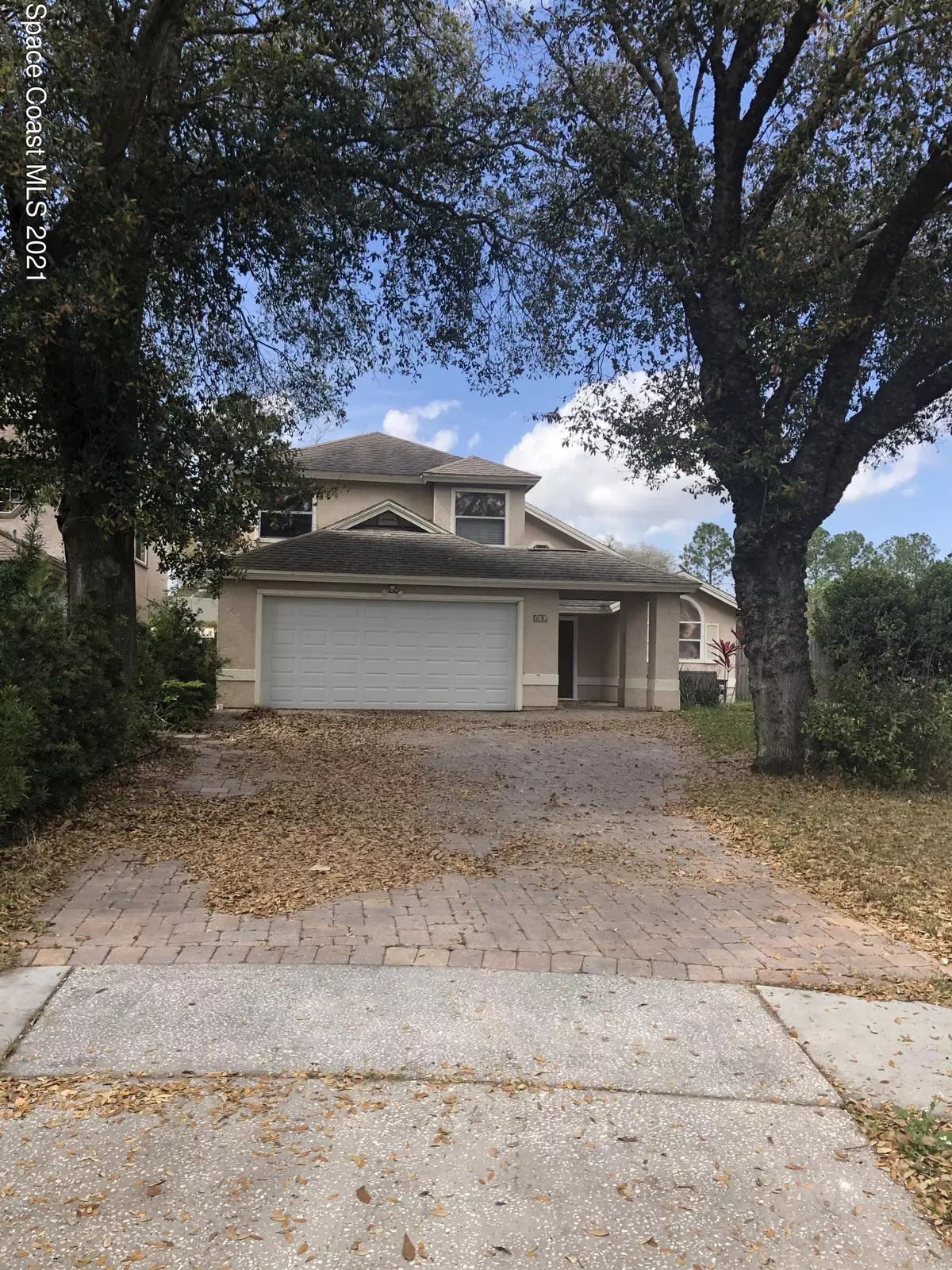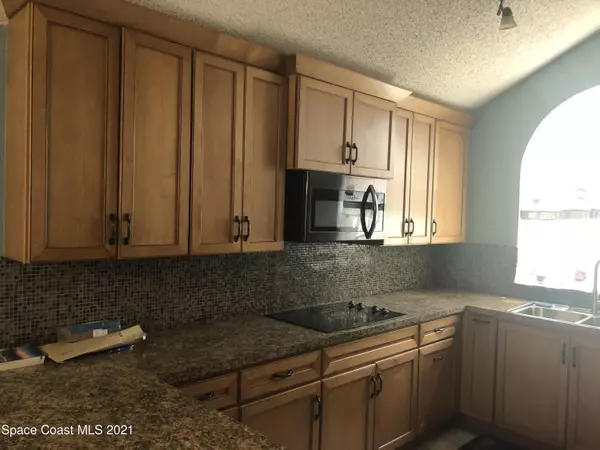$268,000
$255,000
5.1%For more information regarding the value of a property, please contact us for a free consultation.
302 Tiburon CT Orlando, FL 32835
4 Beds
3 Baths
1,718 SqFt
Key Details
Sold Price $268,000
Property Type Single Family Home
Sub Type Single Family Residence
Listing Status Sold
Purchase Type For Sale
Square Footage 1,718 sqft
Price per Sqft $155
MLS Listing ID 898923
Sold Date 05/21/21
Bedrooms 4
Full Baths 2
Half Baths 1
HOA Fees $380
HOA Y/N Yes
Total Fin. Sqft 1718
Originating Board Space Coast MLS (Space Coast Association of REALTORS®)
Year Built 1989
Property Sub-Type Single Family Residence
Property Description
This home is in a great location near 408 exit 429, I-4 and HWY 50 (West Colonial) close to great shopping, Orlando's great theme parks and a hospital - all just a few minutes away! Great floor plan with the Master Bedroom on the first floor with a walk in closet, double sinks and garden tub. 3 bedrooms, with the 4th overlooking the heart of the home, and can be used as an office, den or game room. 1st floor guest bathroom great for your guest to use. Laminate flooring in the dining area and living room. Fenced yard and located on a Cul de sac! Breakfast bar overlooking the kitchen.
Location
State FL
County Orange
Area 902 - Orange
Direction S. Colonial Dr to N. Hiawassee Rd to Old Winter Garden Rd., to Edgewood Ranch Rd, Telegraph Hill Rd, to Tiburon Ct
Interior
Interior Features Primary Bathroom -Tub with Separate Shower, Primary Downstairs, Split Bedrooms, Vaulted Ceiling(s), Walk-In Closet(s)
Heating Central
Cooling Central Air
Flooring Carpet, Laminate, Tile
Furnishings Unfurnished
Appliance Dishwasher, Dryer, Electric Water Heater, Microwave, Refrigerator, Washer
Laundry In Garage
Exterior
Exterior Feature ExteriorFeatures
Parking Features Attached, Garage
Garage Spaces 2.0
Fence Fenced, Wood
Pool Community
Utilities Available Electricity Connected, Water Available
Amenities Available Clubhouse, Maintenance Grounds, Management - Off Site, Tennis Court(s)
Roof Type Shingle
Street Surface Asphalt
Porch Patio
Garage Yes
Building
Lot Description Cul-De-Sac, Dead End Street
Faces South
Sewer Septic Tank
Water Public
Level or Stories Two
New Construction No
Others
Pets Allowed Yes
HOA Fee Include Security
Senior Community No
Acceptable Financing Cash, Conventional
Listing Terms Cash, Conventional
Special Listing Condition Standard
Read Less
Want to know what your home might be worth? Contact us for a FREE valuation!

Our team is ready to help you sell your home for the highest possible price ASAP

Bought with Non-MLS or Out of Area




